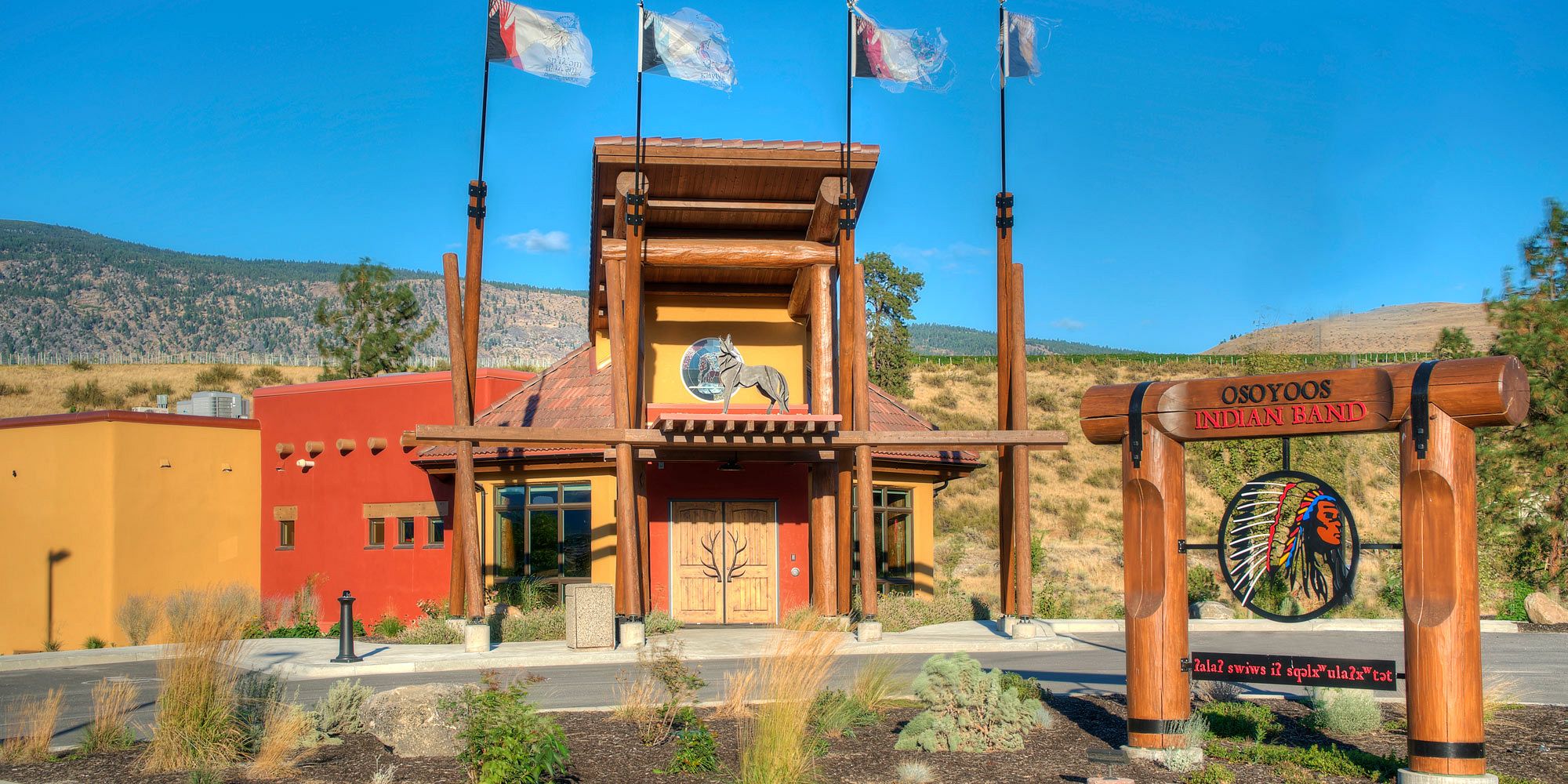Osoyoos Indian Band Admin Office
In 2014, Greyback Construction Ltd. was engaged by the Osoyoos Indian Band to construct a new administration building that would act as both a facility for the governance of the Band, and as a community space.
The two-storey building includes offi ces, council chamber, public spaces, reception and archival space. The building was designed to reflect traditional First Nations architecture in a modern form. Wood systems have been used in a variety of structure styles throughout the building.
The structure replicates a traditional First Nations pit house. Unique to this is an open skylight concept that allows direct light into the center of these rooms, and highlights the beautiful First Nations art installations, such as the stained-glass windows and painted portraits of the present and past Chief’s of the Osoyoos Indian Band. Decorative wood panels are also installed around the building. These are custom carved, furniture-grade, plywood panels presenting a pockmarked appearance which represent the culturally signifi cant, Spotted Lake.
One of the crowing jewels of this project is the exterior pavilion, which has been dedicated to residential school survivors. This pavilion, as directed by Chief Clarence Louie has been constructed in the fashion of a woven First Nations hat, replicating the style of the traditional Okanagan First Nations.
This freestanding, 55 foot tall structure is supported by a collection of glulam columns that are placed around the pavilion. These columns have been installed on a compound angle to create a visible tilt to the structure. The exterior of the hat is clad in pre-fi nished metal shingles of assorted colours that mimic the look of a woven pattern.
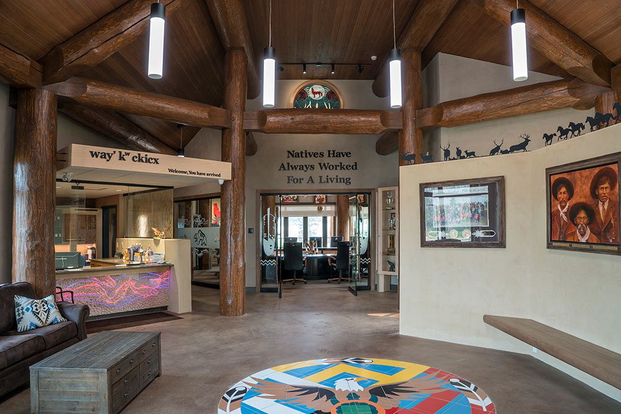
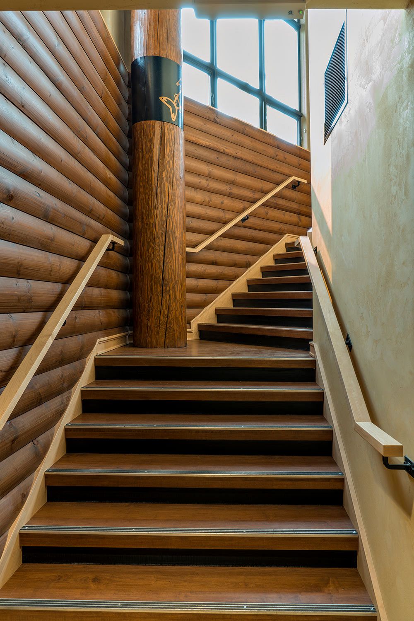
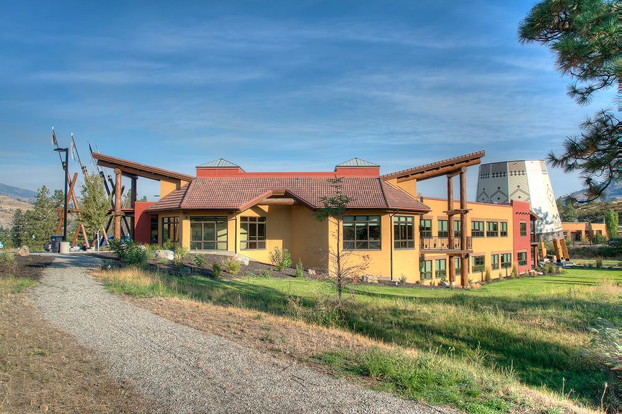
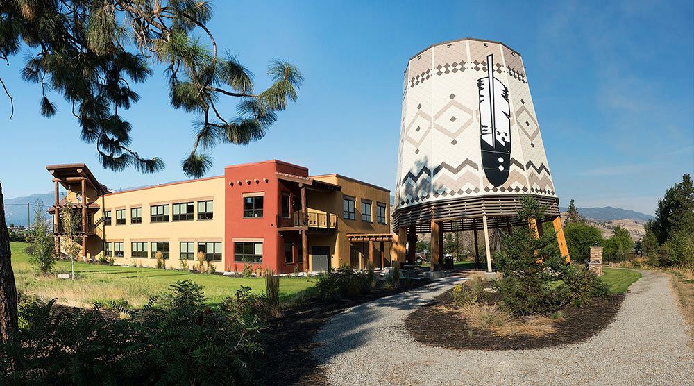
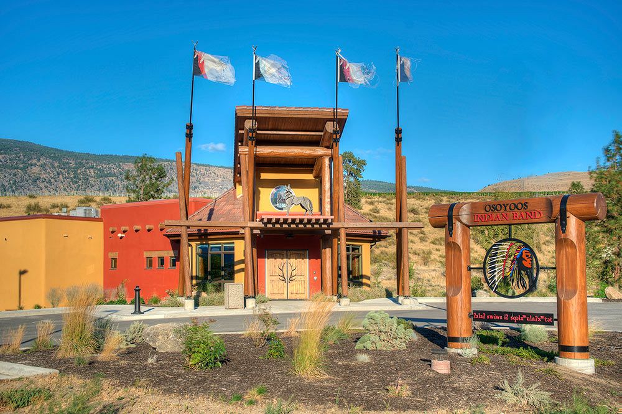
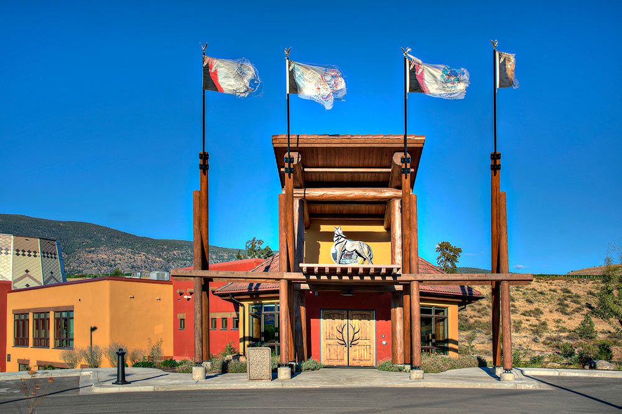
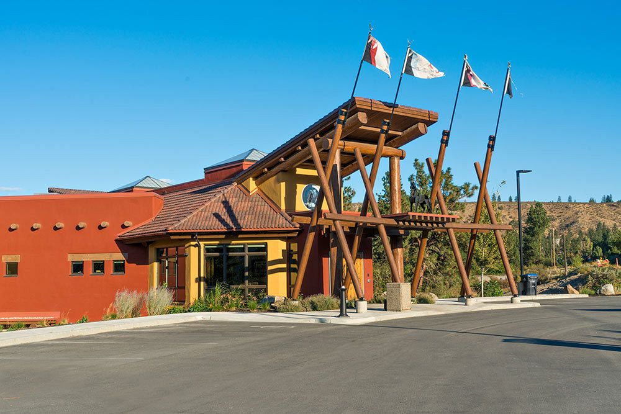
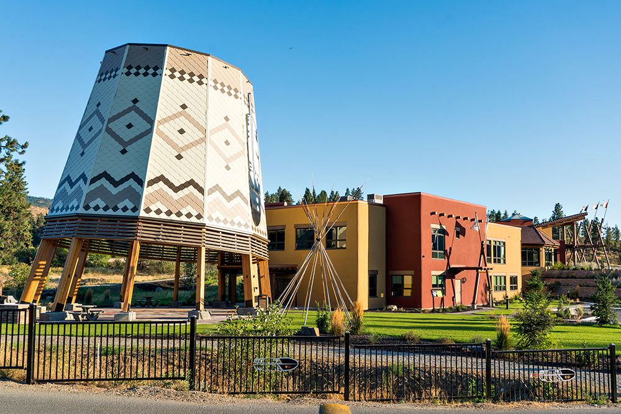
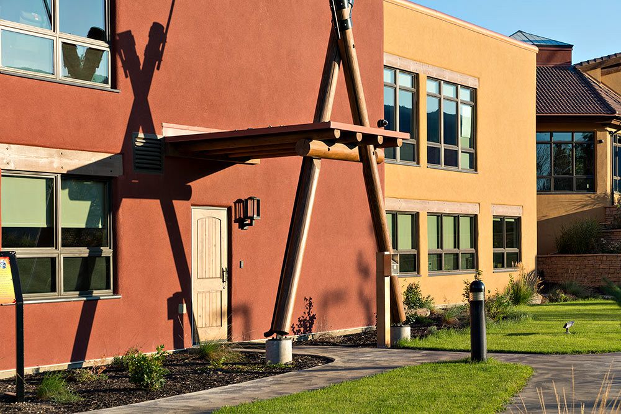
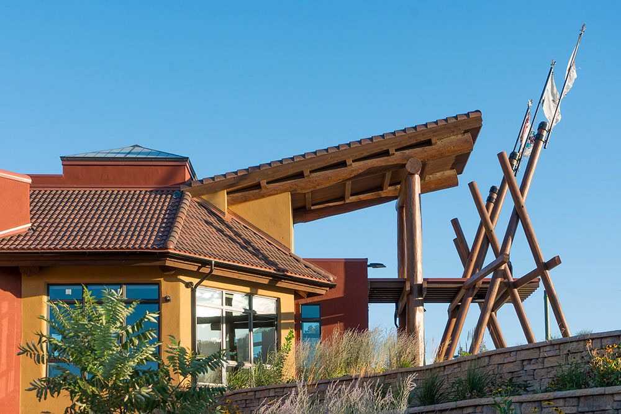
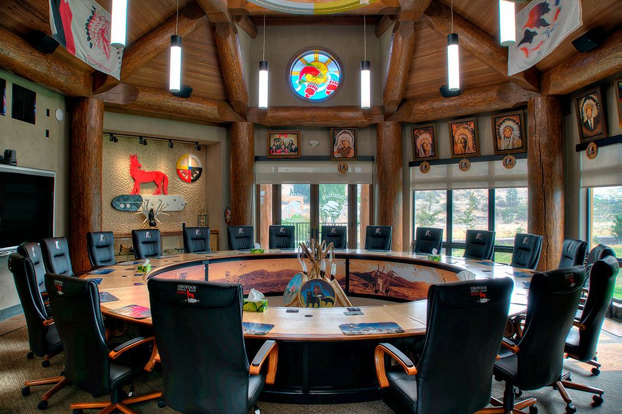
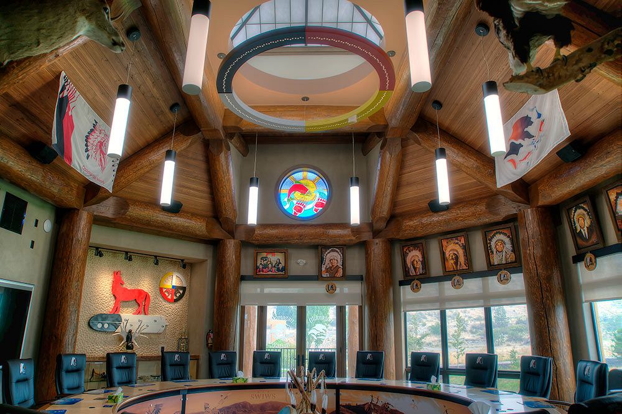
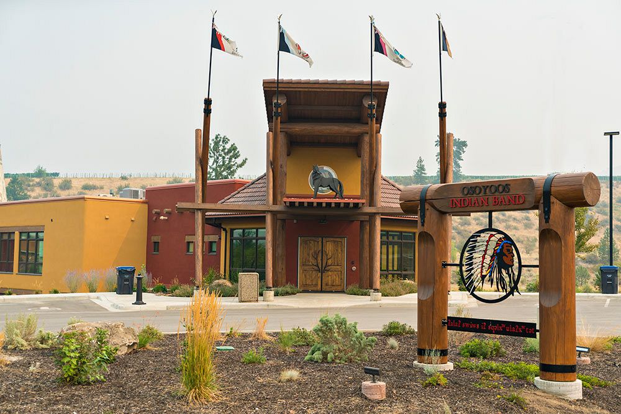
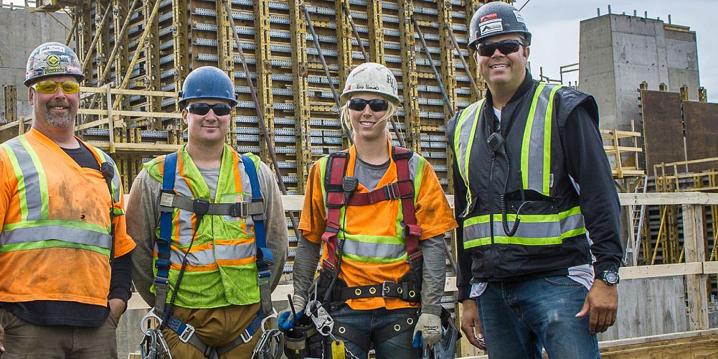
Join our team
Greyback Construction Ltd. is continuously looking for talented candidates to join our team.
We offer challenging and fulfilling work with various opportunities for individuals to build careers. Our employees are vital to our success.

